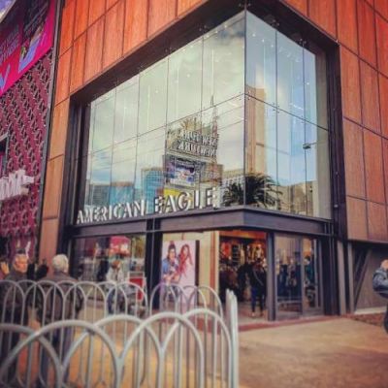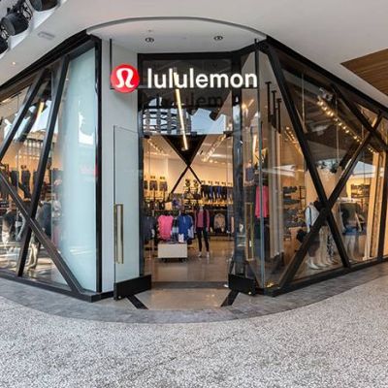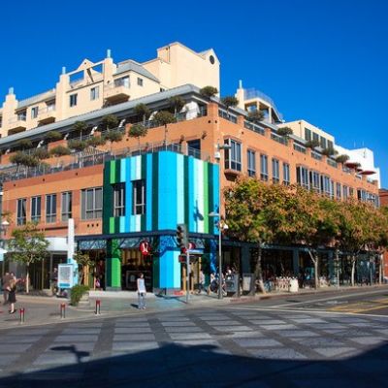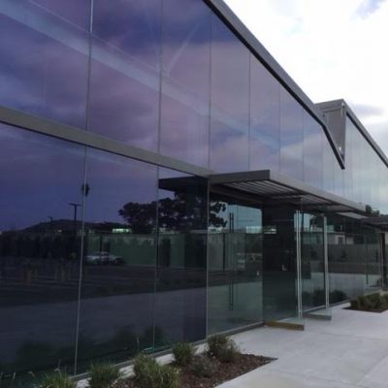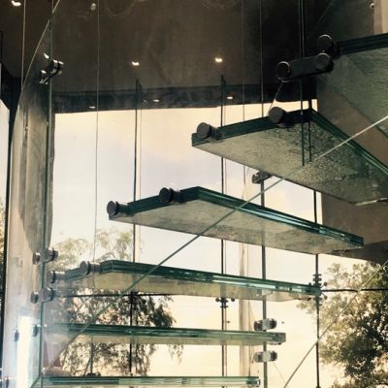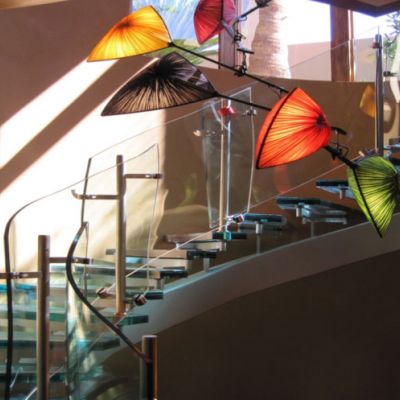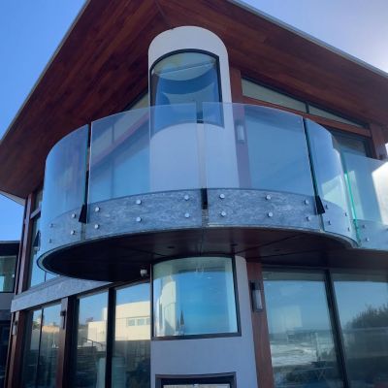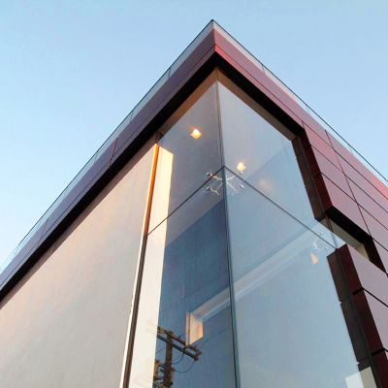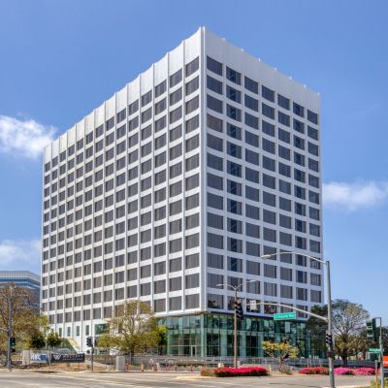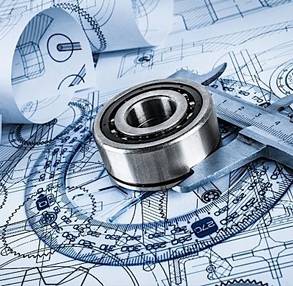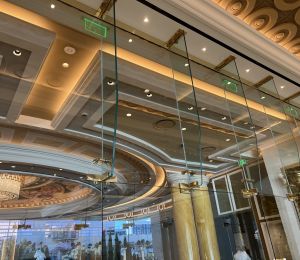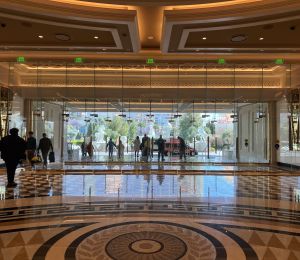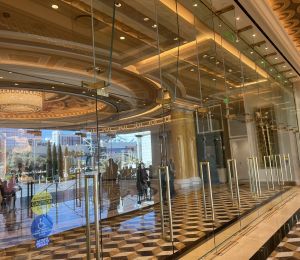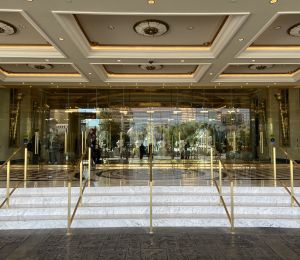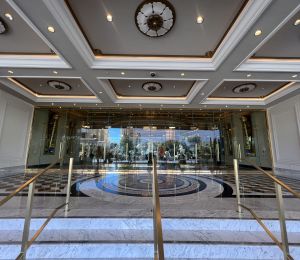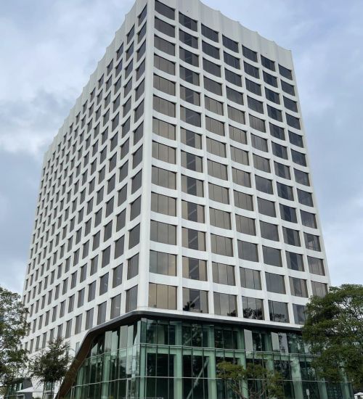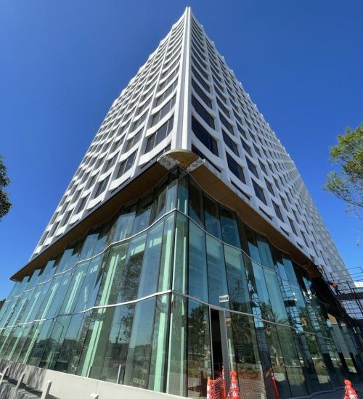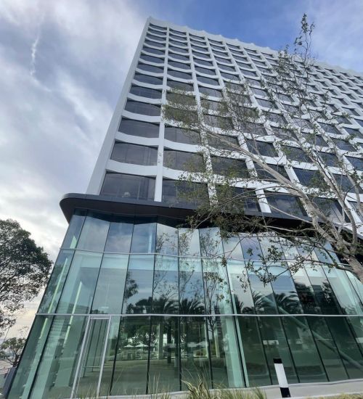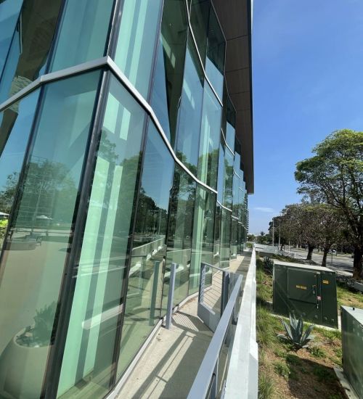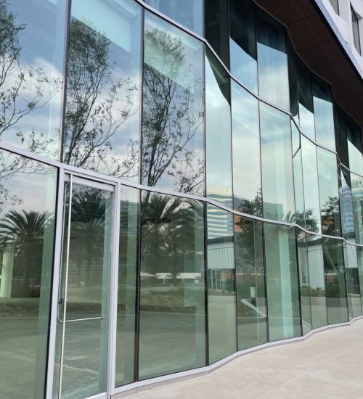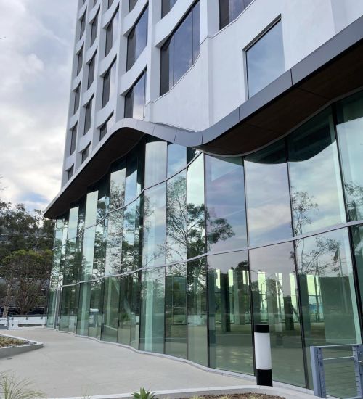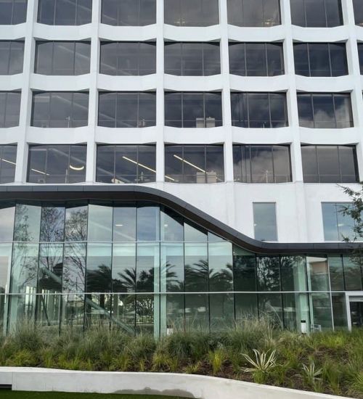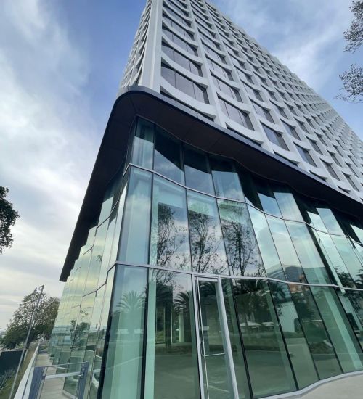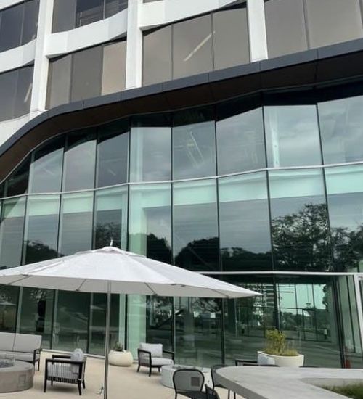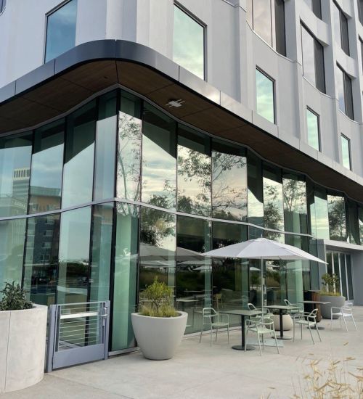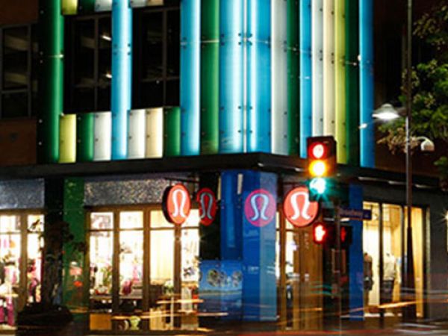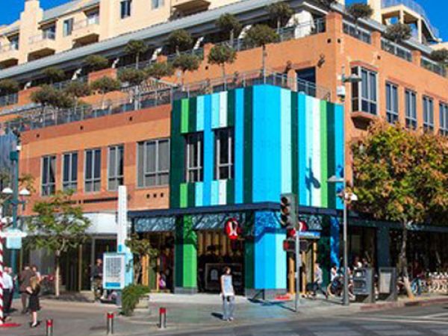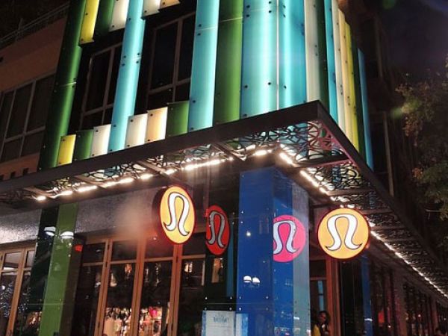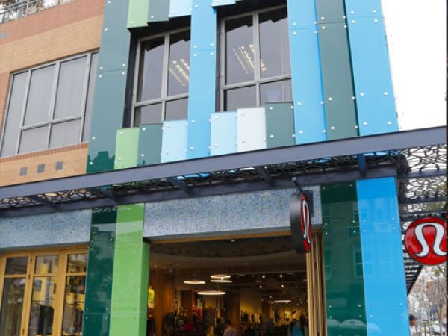Caesars Palace, Las Vegas
The main entrance to the property has been entirely rebuilt from the ground up resulting in an arrival experience fit for a Caesar, matching the glamour of the property's iconic hotel lobby. Guests will be welcomed by a dramatic and soaring dome and barreled ceiling over a stunning 16-foot tall statue of Augustus Caesar. The project also includes two new state-of-the-art gaming pits, which will flank the enhanced entrance, a beautiful new lobby bar, and a renovation of the property's legendary domed table games floor..
101 Continental
GL-CW825 is designed to get the job done as soon as possible. All the components are machined in Global Architectural System’s machine shop precisely per specific needs of each project. At this moment, we are capable of manufacturing and assembling up to 2,000 square feet of this intelligent system per day with all the components attached and ready for the installation.
LULULEMON, Century City
A fantastic combination of clear and opaque glass, steel, and LED lights designed, engineered, and manufactured by Global Architectural Systems, Inc. located in the heart of the Westfield mall in Century City.
Project Description:
-Structural glass wall system approximately 90’ wide and 14’ high.
-Structural steel tubes to bring the architect's vision top life.
-Glass panels made of triple laminated Low-Iron tempered glass.
American Eagle Outfitters, Las Vegas
A great combination of glass, steel, and LED lights designed, engineered, and manufactured by Global Architectural Systems, Inc. right on the beautiful Las Vegas strip.
Project Description:
-Structural glass wall system approximately 24’ wide and 9’ high. (First Floor)
-Structural glass wall system approximately 56’ wide and 22’ high. (Second Floor)
-Insulated Glass Units made of Low-Iron tempered laminated glass supported with full height glass fins and 316 stainless steel custom fittings.
LULULEMON, Santa Monica
A happy, colorful, and beautiful storefront, designed, engineered, and manufactured by Global Architectural Systems, Inc. located at the third street promenade, Santa Monica, California.
Project Description:
-Point-supported glass wall system approximately 36’ wide and 18’ high.
-Glass panels made of 7/16” tempered laminated colored glass supported by 316 stainless steel custom glass fittings.
5500 Jefferson BLVD, Los Angeles
Having a motivating and attractive office space requires a modern look and a perfect interior and exterior architectural design. 5500 Jefferson BLVD project designed, engineered, and manufactured by Global Architectural Systems Inc. located at Los Angeles, California.
Description:
-Structural glass wall system approximately 96’ wide and 10’ high. (First Floor)
-Structural glass wall system approximately 96’ wide and 12’ high max. (Second Floor)
OUR PORTFOLIO
